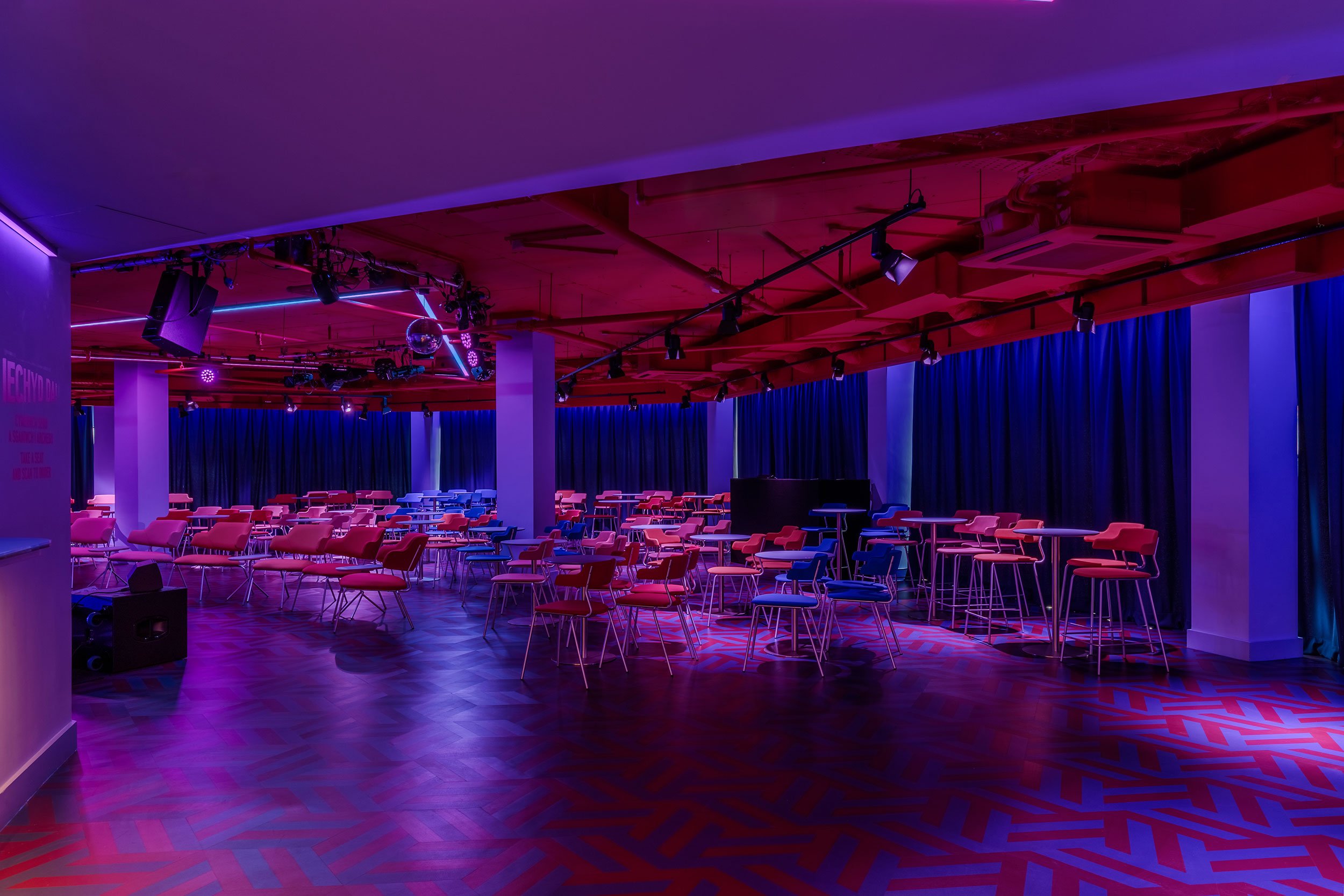
WMC Cabaret
We drew from stage design principles in conceiving the Cabaret space. It is a neutral box with changing lights and movable furniture within which different atmospheres and scenographies can be created.
The kaleidoscopic corridor that is made of infinity mirrors and choreographed LED lighting overhead leads you into a subtly lit bar area before opening out to the main performance space. The triangular footprint of the space was used to its advantage where seating converges around the stage. Reinforcing this visual focus is a LED triangle overhead, the apex of which points to the stage.
Elsewhere movable stage, chairs and tables make the space extremely flexible, whether it is used as a workshop space by day, a venue for music gigs or for cabaret performances by night.
Photography: Michael Franke








