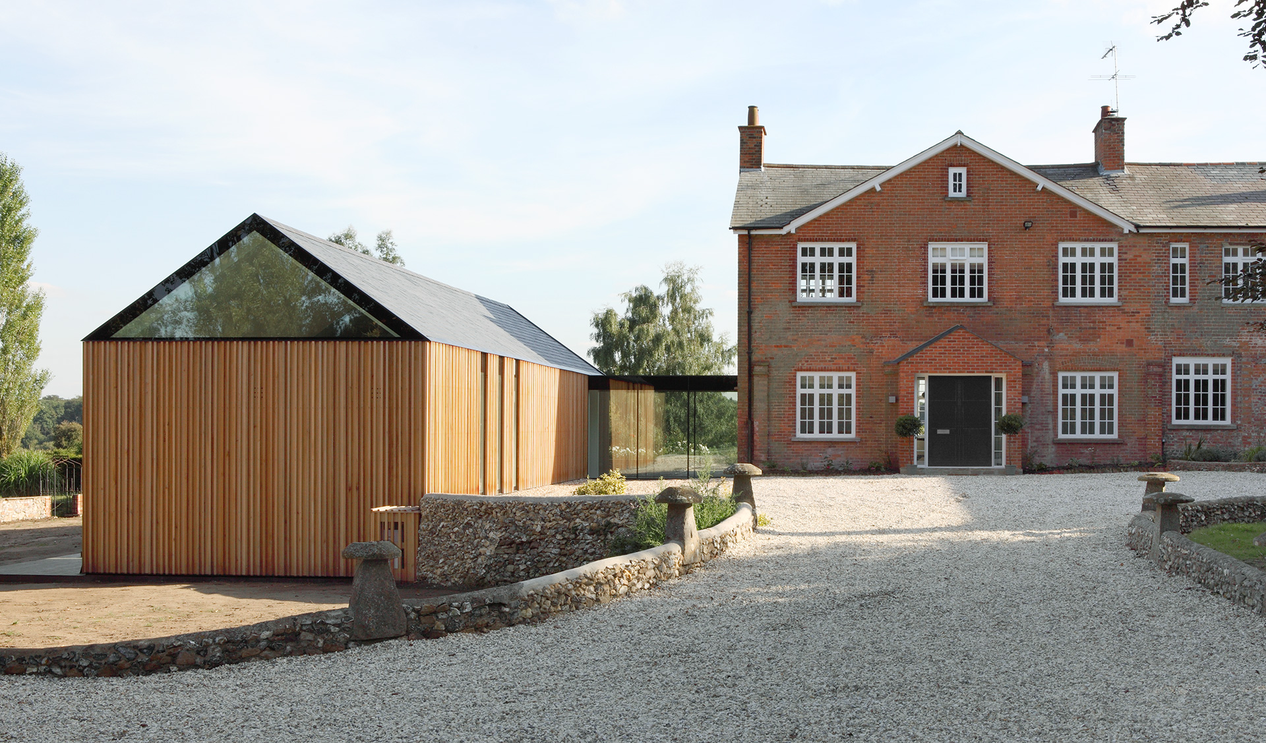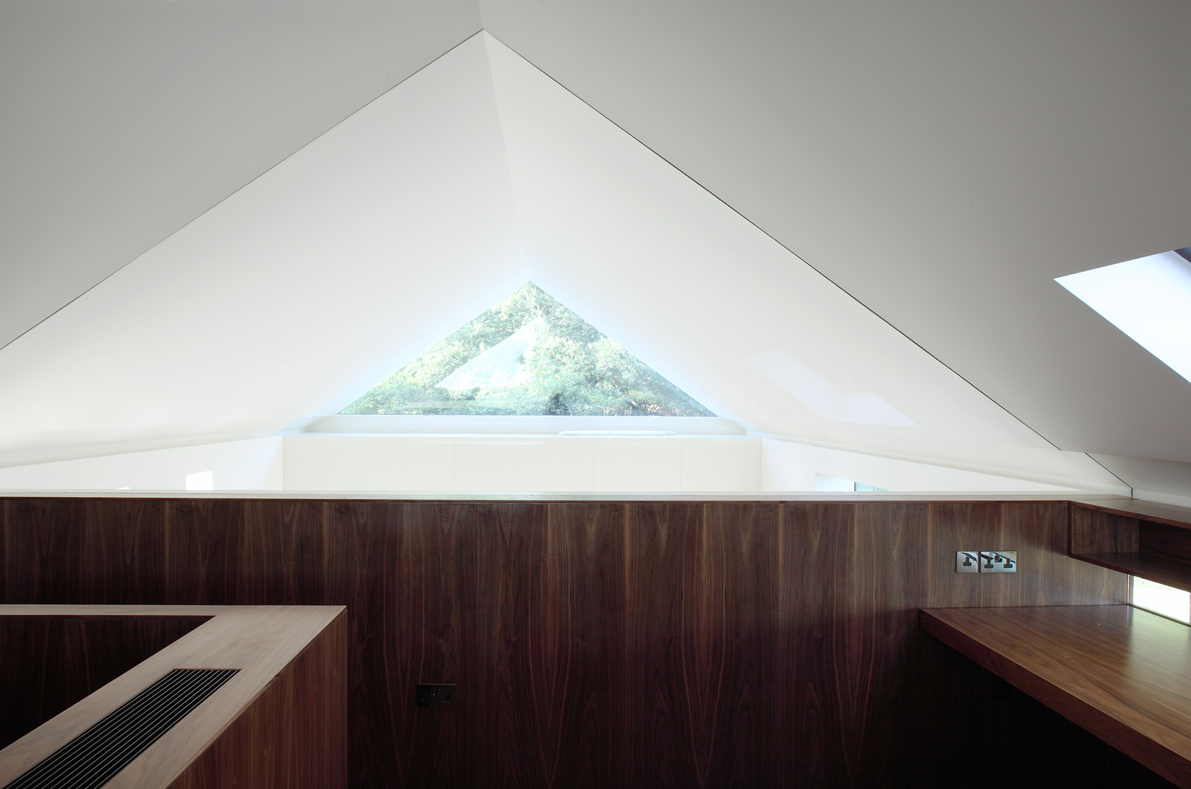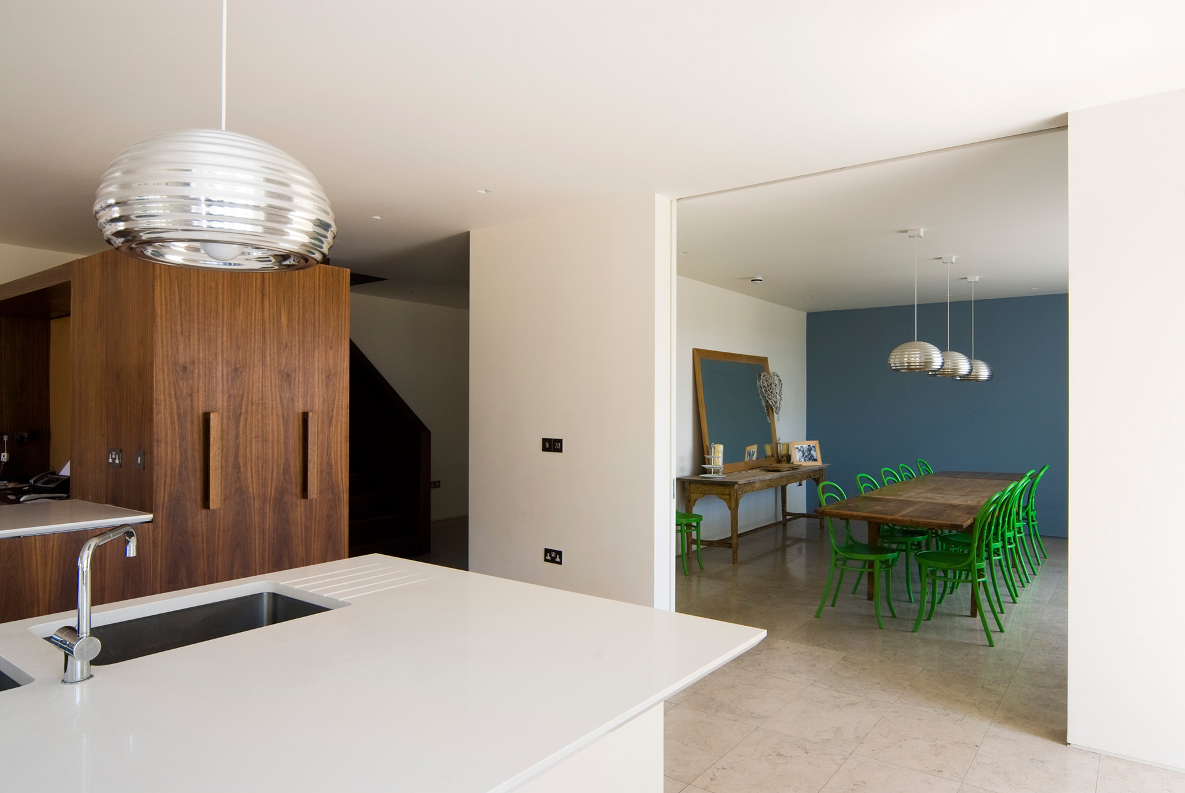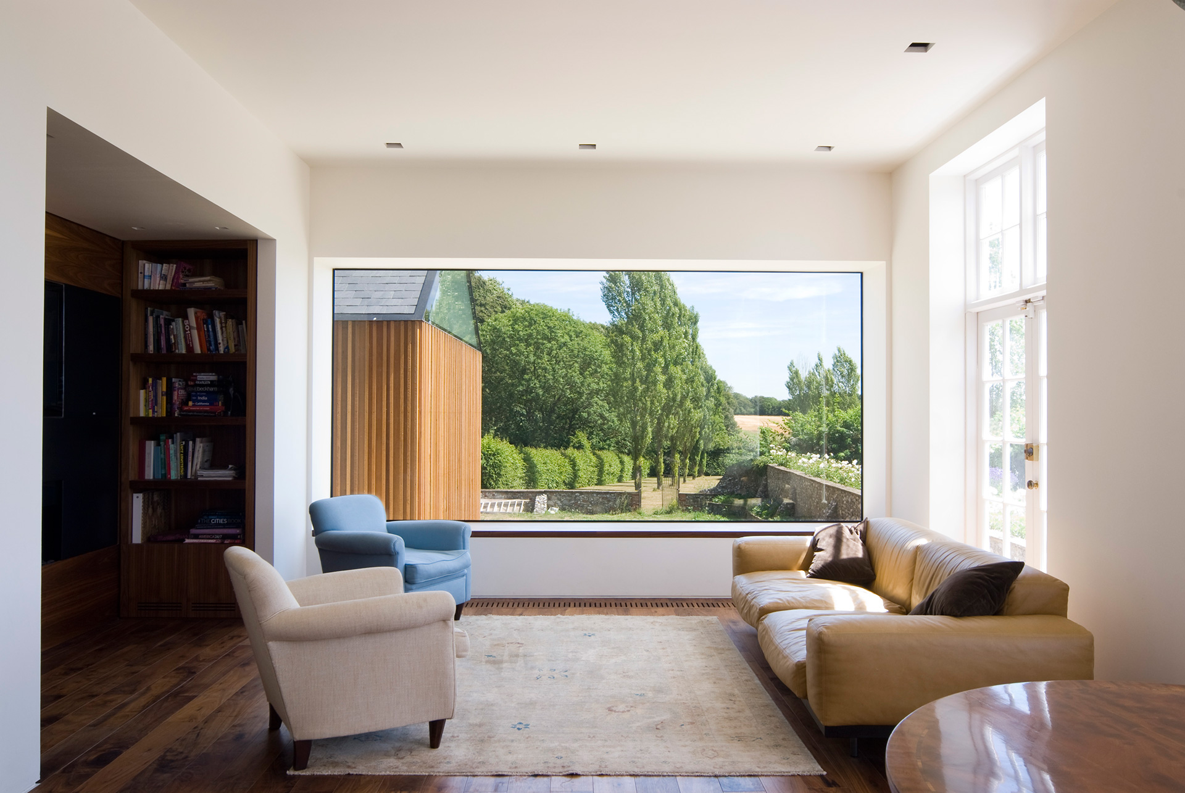
Manor House, Berkshire
We worked on a house and its extension for a large and growing family who owned a twenty acre estate in Berkshire. The site, with records dating to the Domesday book, had been added to in a piecemeal fashion by various owners with very mixed results: a series of awkwardly arranged and disconnected rooms that were small and dark and did not suit modern family life. Our brief was twofold: firstly to rationalise the internal layout of the existing house while maximising the views onto the garden and grounds; and secondly to increase the living accommodation by adding a stand-alone extension. This balanced the existing L-shaped plan of the house with an additional wing to enclose the front driveway. Our new structure which accommodated family areas, study and a gym, drew inspiration from timber clad barns in the local area. The traditional materials of timber, slate and stone were updated with crisp and modern detailing. The east façade of the structure is predominantly glazed to take advantage of views of the beautiful garden beyond.
Photography: Michael Franke & Ioana Marinescu





