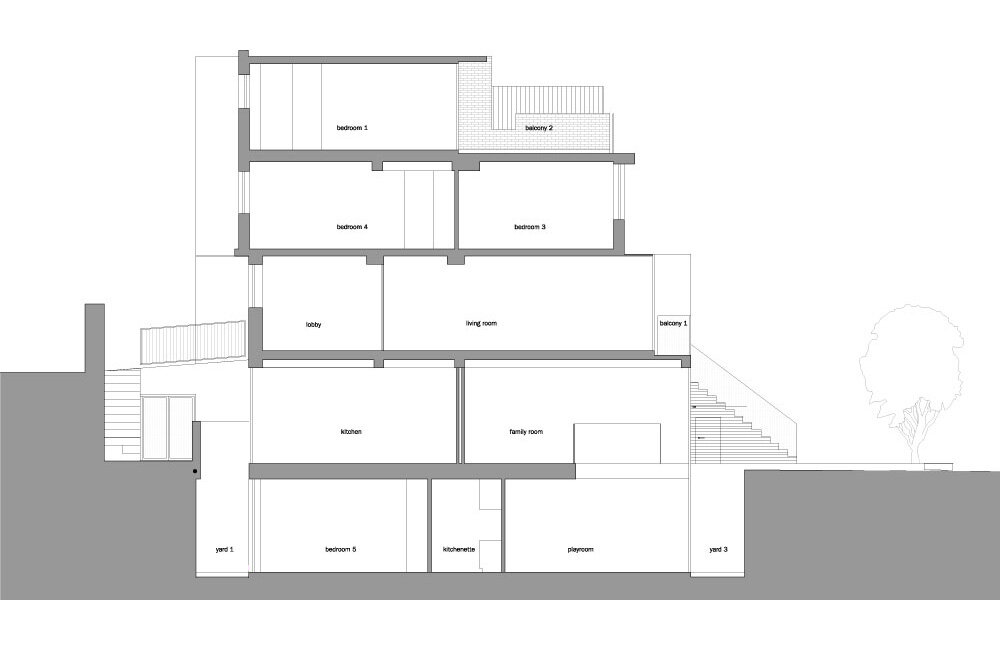
West London House
We remodelled and extended a 1950s property designed by the Swiss architect Rudy Mock, who had worked for Frank Lloyd Wright in the US. Central to the organisation of the house is the central staircase as it connects five levels, each with a different footprint. The repositioned top lit staircase divides the accommodation into secondary and service rooms that face the main road and living and private spaces that give onto balconies and terraces that overlook the rear garden. The window openings were stretched across the full width of the rear of the house to bring in as much light as possible and to maximise the views onto the south facing garden.
Photography: Michael Franke











