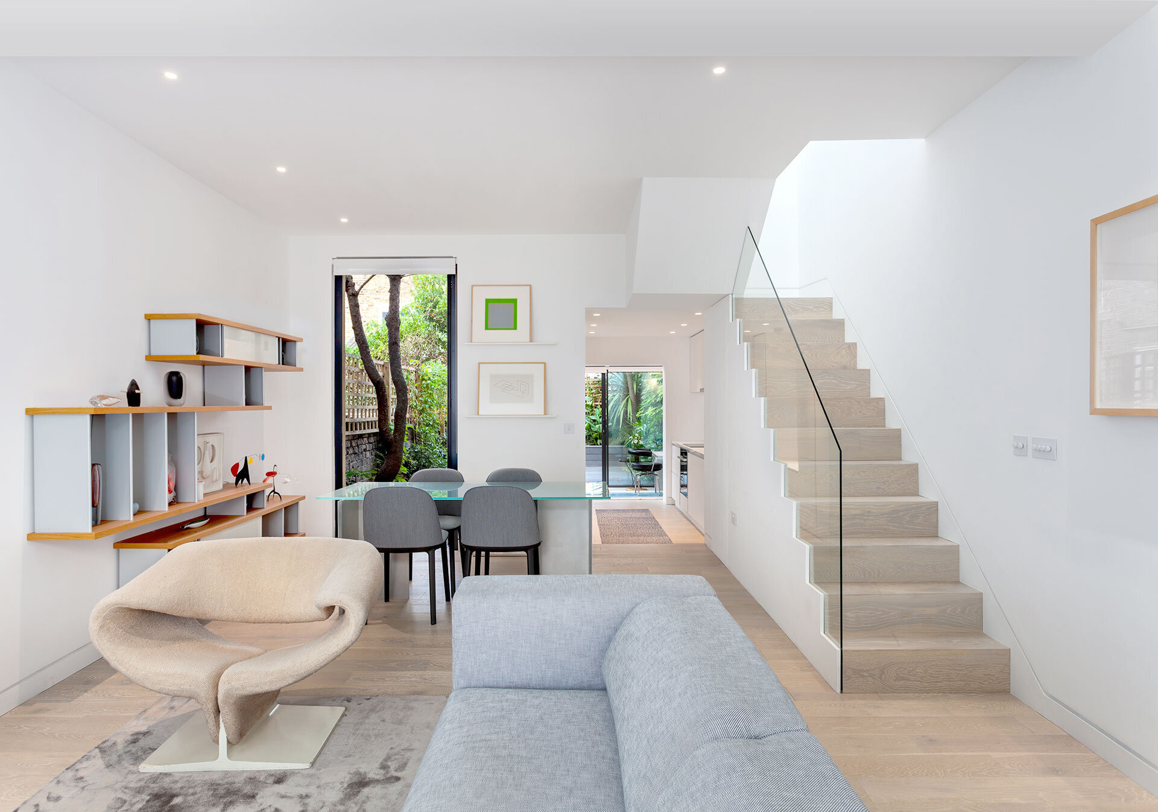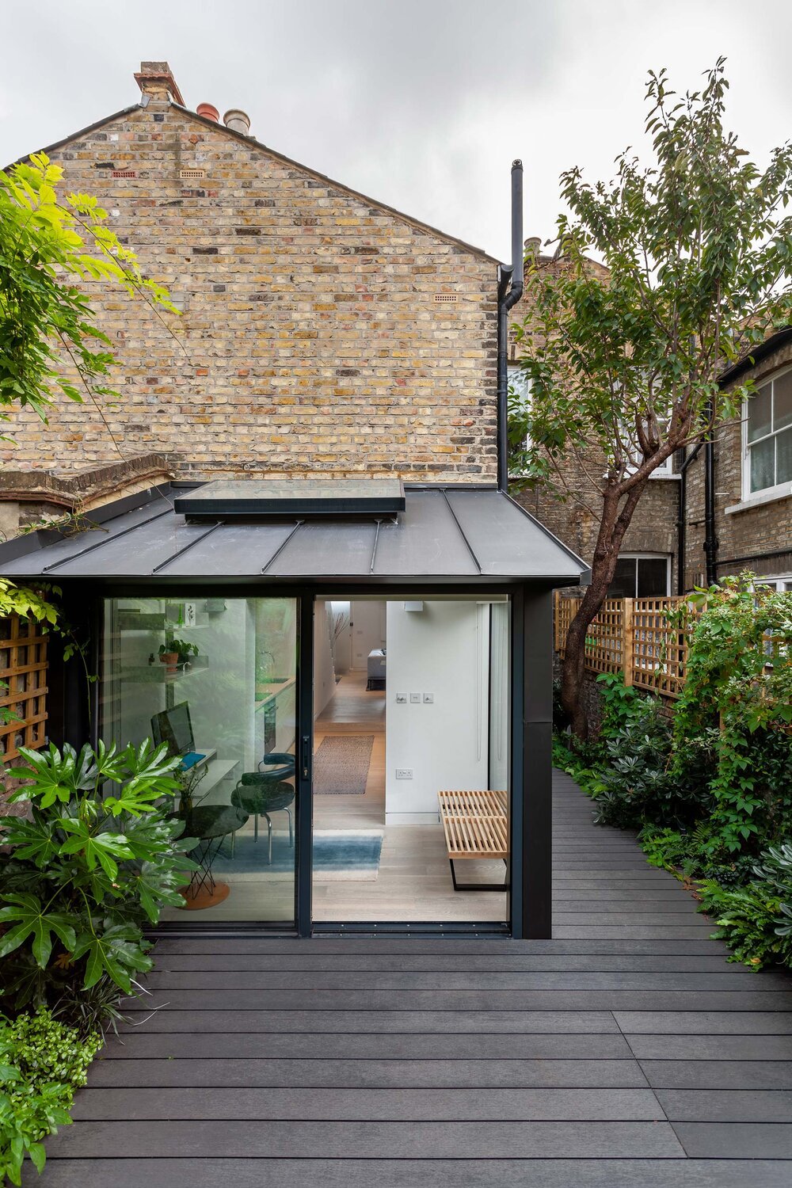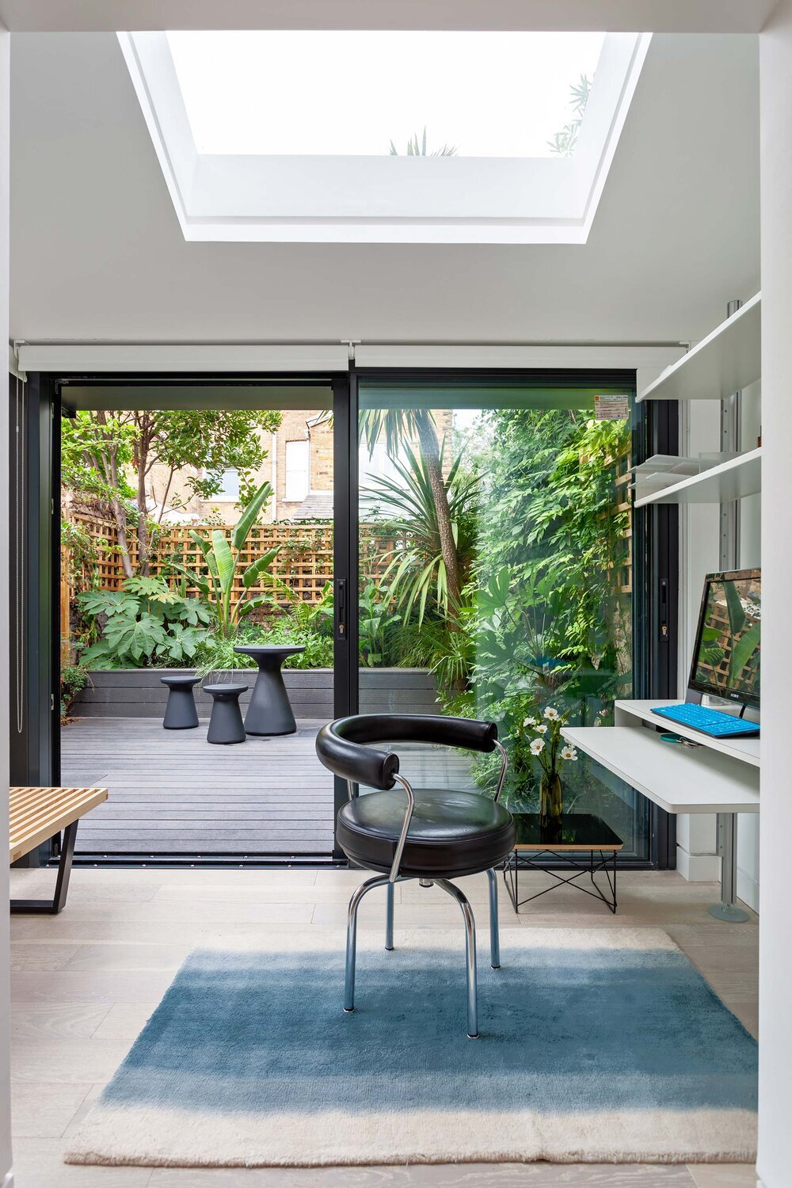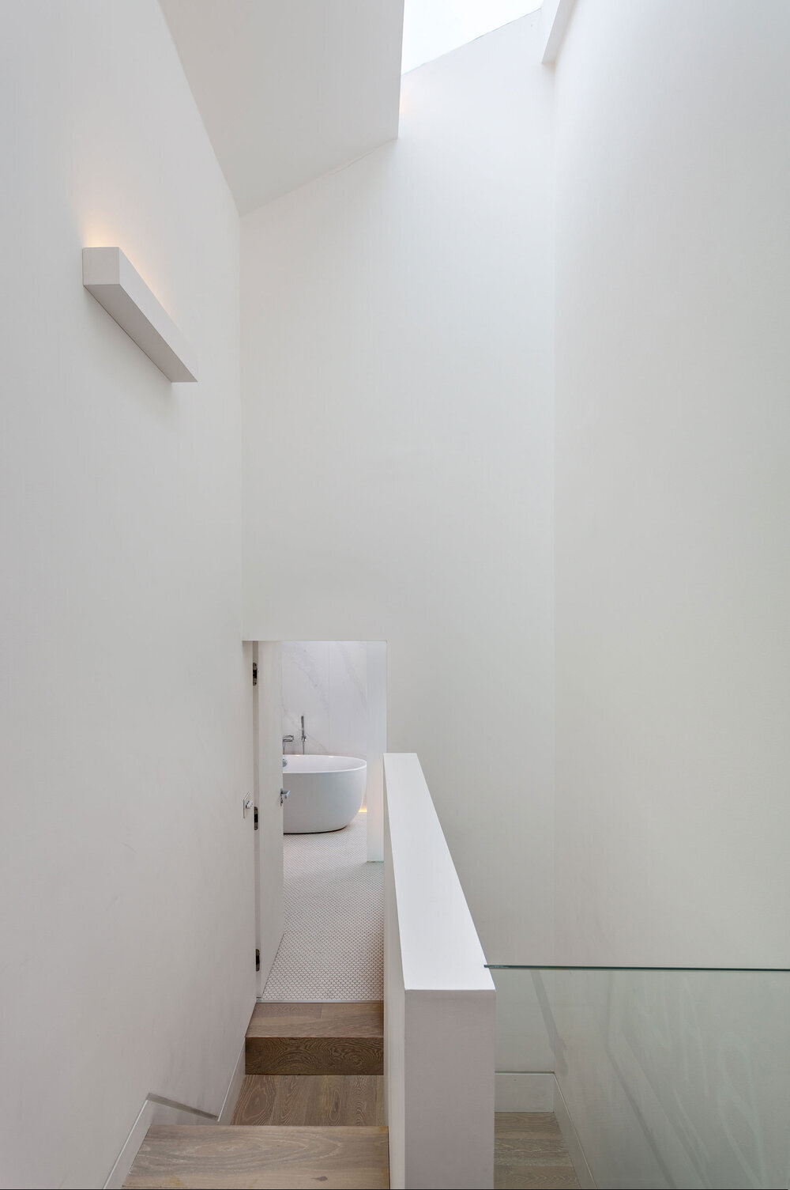
East London house
It is both refreshing and exacting to have another architect as a client. You’re able to talk the same language but they also know very clearly what they want and they (well this client at least) want a little bit of perfection in white.
The house in question is in a Bethnal Green conservation area of modest two storey houses built in a series of homogenous terraces of yellow brick with a parapet cornice disguising the roof line, from the middle of the 19th century. The client brief here was to create an environment of spatial clarity and visual calm while incorporating functionality. We did not need to play with the existing layout of this simple two storey house but all the paraphernalia of the old house – the radiators, the curtains, the open shelving in random places, the panelling has all been moved away to maximise the sense of space and light. A new skylight has been added over the staircase to allow light to flood this previously dark zone. The galley kitchen has had a large window seat added to the garden side to make the kitchen both brighter and a space for more than just food preparation.
At the rear of the house a new conservatory extension was added as a place to study and work and observe the greenery of the East London yard.
Upstairs a large white mosaic tiled bathroom with marble wall panels and a free standing bath continues the sense of calm but with a bit of luxury in the busy city.
Photography: Michael Franke









