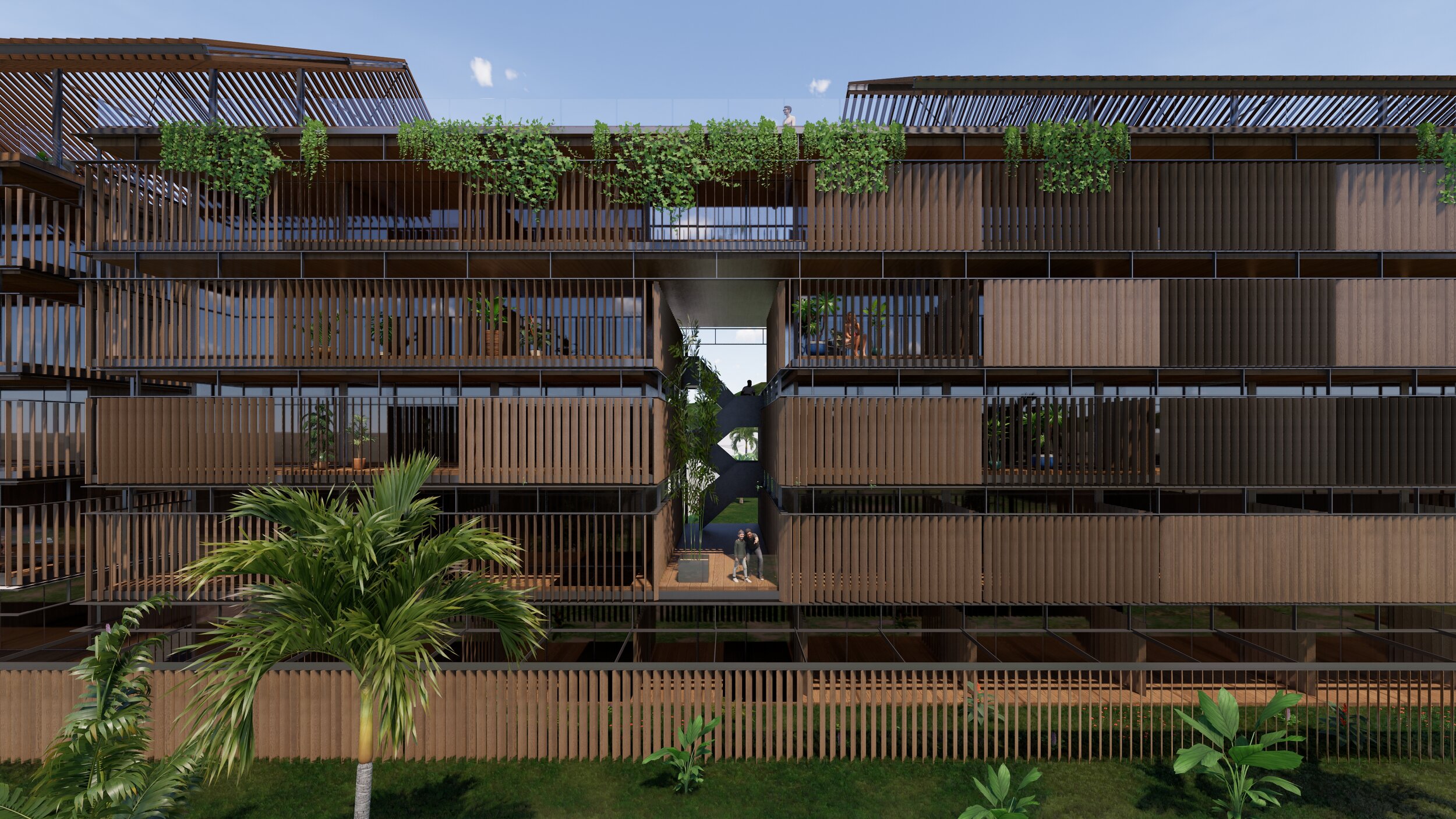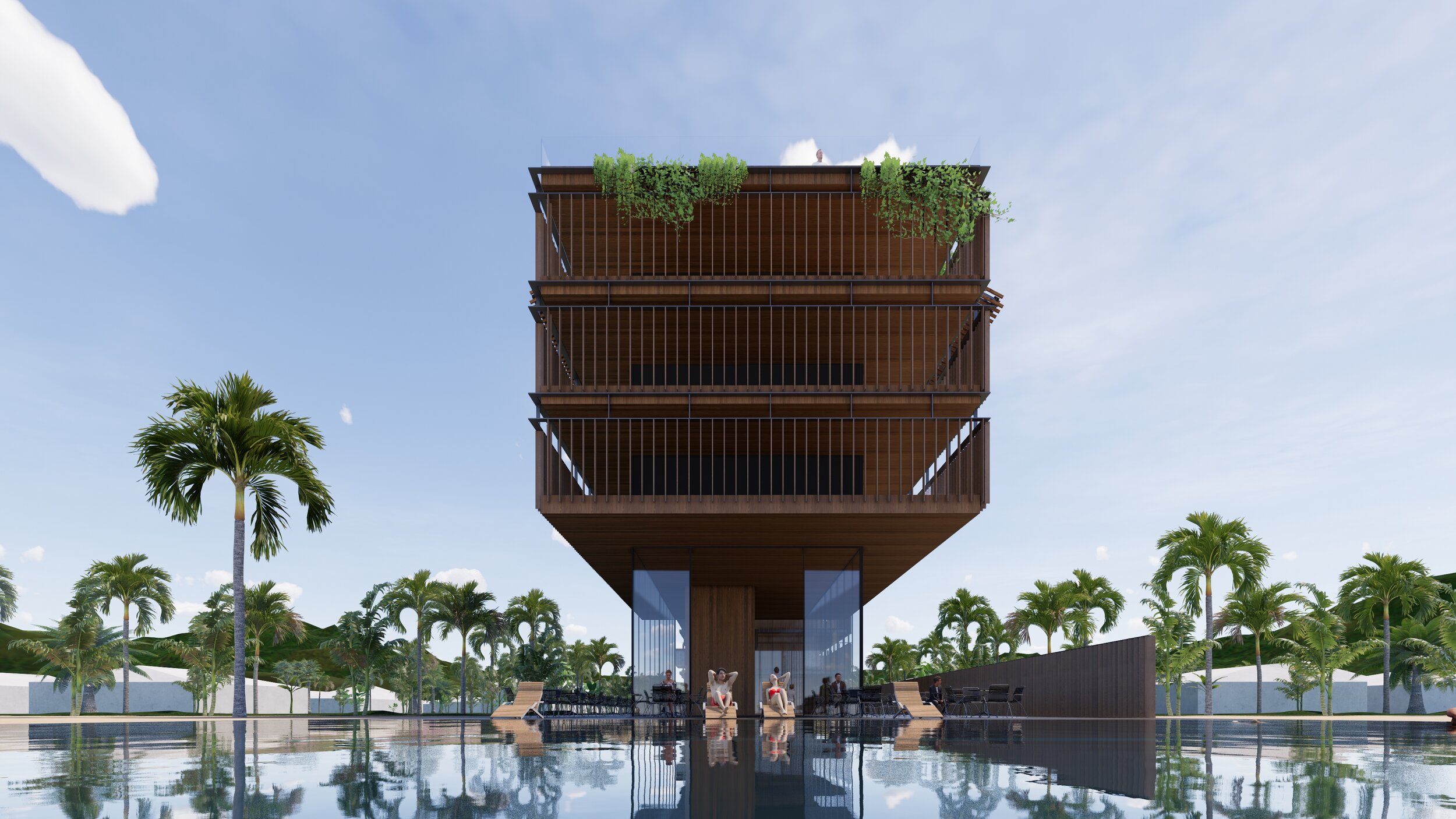
Boutique Hotel, Seminyak
We were commissioned by a Malaysian developer to come up with a speculative hotel design for 170 suites in the upmarket and fashionable area of Seminyak, Bali.
The site is a very long and narrow piece of land measuring 14 metres by 260 metres, located in what is a densely populated area of hotels, restaurants and bars.
The first design decision was to locate a swimming pool and poolside café and bar on the rooftop so that all guests can enjoy the far-reaching views. The public facilities located along this top level serve as bridges between the four blocks below that contain the hotel suites. Areas of exposure and shade alternate along this rooftop promenade, suggesting a variety of leisure activities centred around the swimming pool and the surrounding views.
Below the rooftop facilities the suites are conceived as a series of stacked villas. A private garden and pool lie beyond the suite, further enhancing the experience.
The walk on each level from one end of the complex to the other is a path that is interspersed by courtyards and sheltered gardens. These coincide with the separation between the blocks as well as fire escape staircases to each block.
At ground level another linear pool flows past the outdoor gardens of the ground floor suites, forming a leisure tributary that links the suites at this level.
The predominant material expressed on the exterior of the building is timber. These timber strips are framed within a metal armature that is hung off the concrete floor slabs. Greenery will grow up these timber strips and eventually create a sun and privacy screen. The same timber strips are carried through the roof level to serve as shelter and shade for the rooftop café and bar.
Fair faced concrete, blackened steel, greenery and timber left to age naturally are deployed to create a building that will hopefully be rooted in and become part of the ecology of Bali.










