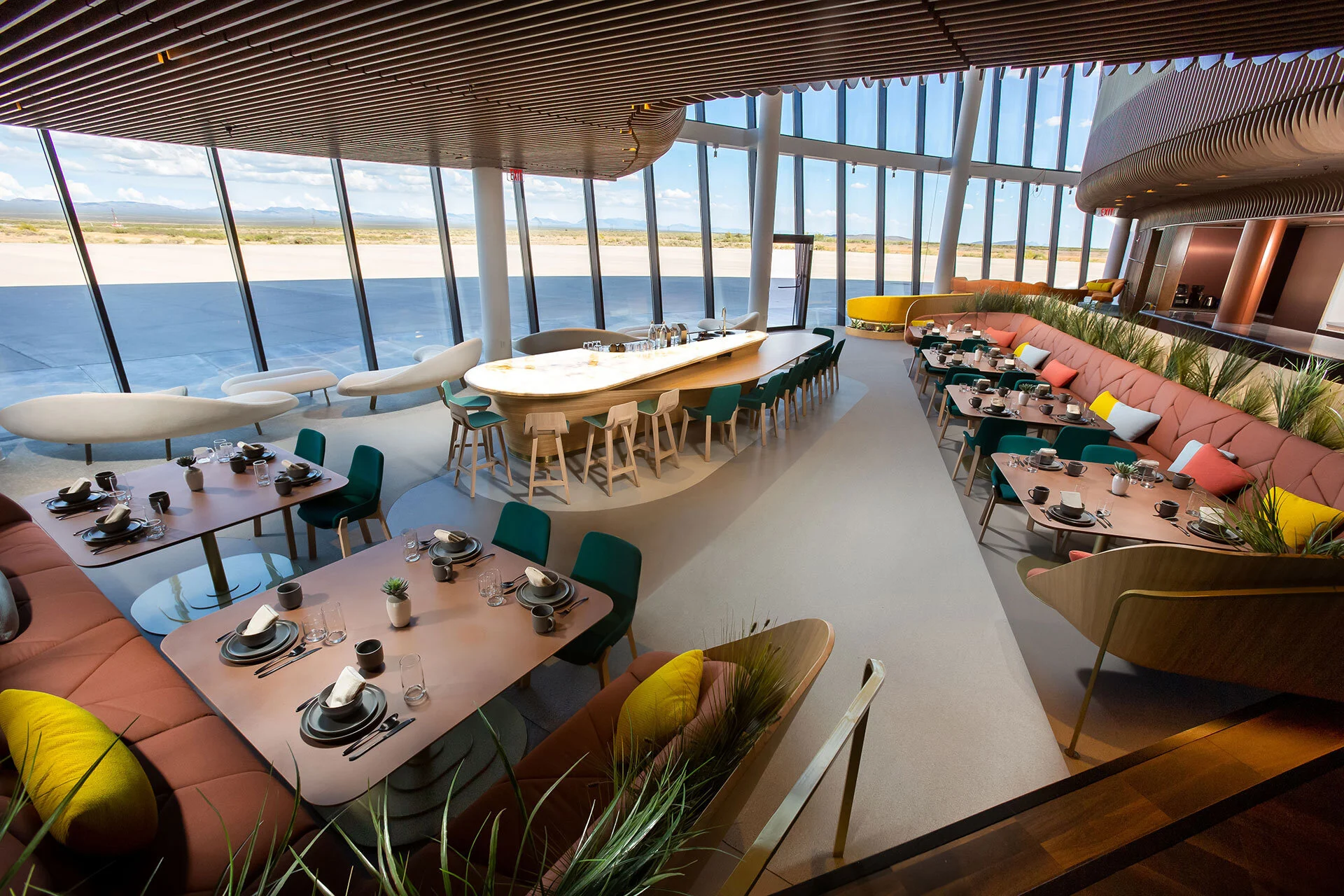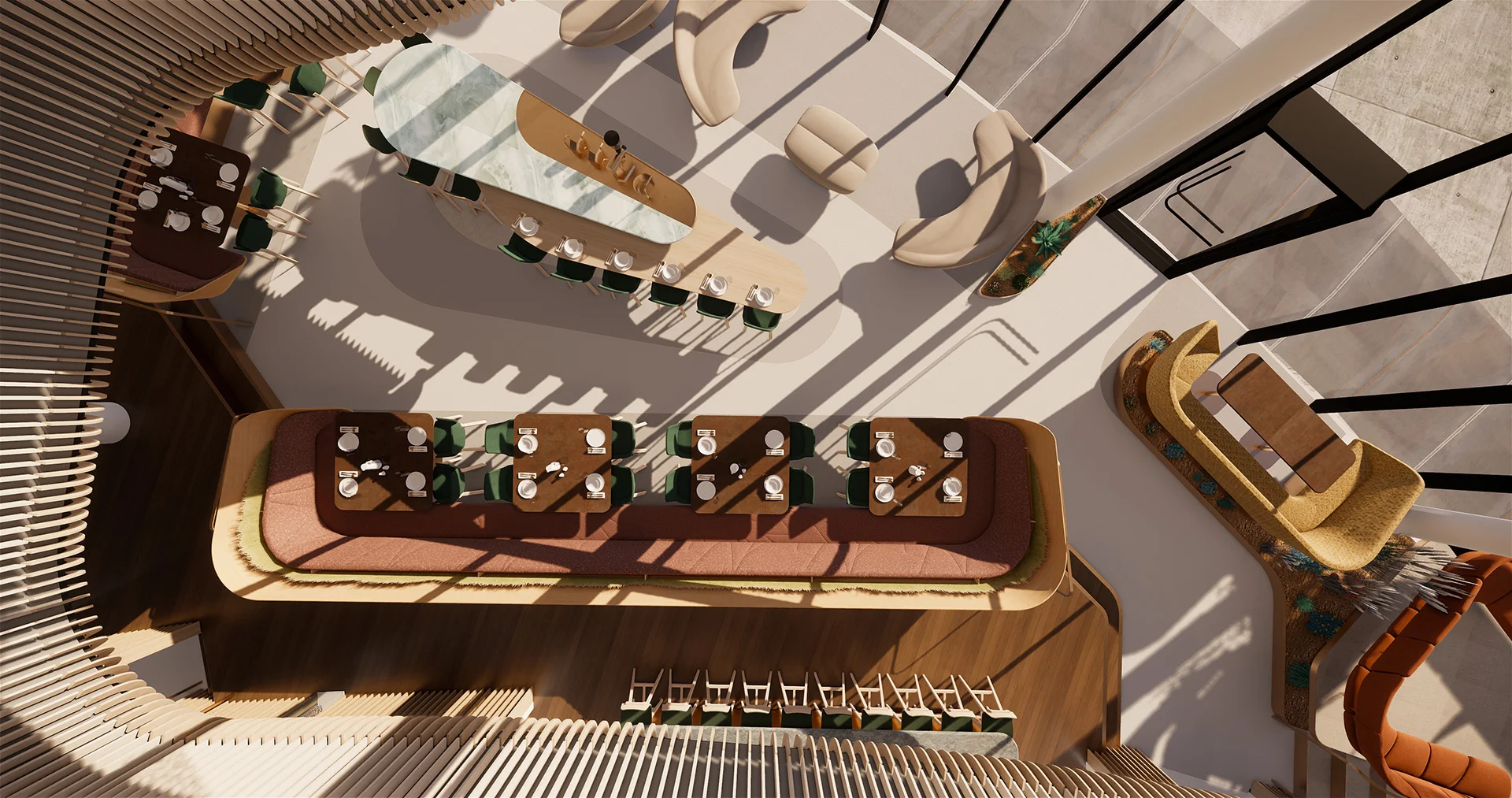Virgin Galactic Spaceport Interior Press release
Gaia lounge
What is the starting point for something that has never been designed before? Virgin Galactic – the company launching commercial space flights for tourists – selected us to curate a combined customer and employee experience alongside a completely bespoke interior design for the public-facing spaces and the operations centre of Spaceport America in the New Mexico desert. Our history of delivering award winning design for the Virgin Group stretches back nearly two decades which has given us an in-depth understanding of their brand DNA. Our starting point was the location of the spaceport and its surrounding landscape. Our team stood on the runway at Spaceport America and stared out to the New Mexico desert which is a stark and beautiful place, rich in colour and texture. This inspiration became the main influence for the design work that followed.
The main zone of the interior – the Gaia Lounge - is the kitchen, dining meeting and event area for the staff, the pilots and the family and friends of the passenger astronauts. Everybody gathers here to watch the astronauts step down the central walkway and board the spacecraft when it emerges from its hangar and then view the take off.
The building is designed so that it is dug into the landscape at one end and at the other has a fully glazed wall facing the desert and the runway. The astronauts’ journey takes them from the sparse elemental desert of New Mexico and then into the outer edges of the earth’s atmosphere. The theme for our design is “elevating the human journey”. Our brief was to integrate the astronaut experience alongside the requirements to be an operational work space for the staff as well as to be a celebratory environment for the friends and family. The design is intended to express the excitement of the journey and specifically respond to its location but at the same time to be a serene, comfortable and reassuring space.
The Layout: everything is designed to look outwards in the same direction through the floor to ceiling windows onto the runway and the desert mountains beyond. There are a variety of spaces each with its own specifically seating formats to allow for different interactions, but at the same time designed to emphasise the space as a means of bringing people together. Additionally the area is landscaped with different heights in order to create the best possible views for everybody: a rear platform encircles the area for viewing over the tables and sofas and a “mesa “ in the corner is a raised area with window seating.
The Furniture: every item has been designed by our studio for the project from the enormous central barista island, to the 12m long banquette seat that runs across the space, with their deep criss-cross patterning in the upholstery. The furniture is designed specifically for comfort but at the same time, the striking way the large plywood banquettes appear to hover in the space creates a lightness of touch as well as portraying elements of flight. The low cradle sofas in the window areas reflect the contours of the sand dunes. The barista island is the heart of the space and is designed to reflect the desert strata of the eroded sandstone monuments with a large translucent onyx top that echoes the idea of a water oasis in the desert.
The large banquette
The barista island
Furniture detail
The Materials: choices are all natural in colour – terracotta and greens, and the rich rusted corten style finish to the table tops – and are intended to reflect the warm desert environment surrounding the Spaceport. The slatted elements of the rear walls work as a sound proofing element in the large open space area - which accommodates the restaurant area and the operation rooms on the open floors above – and are in natural wood which attenuate as they rise up though the building to a thinner white painted finish.
The Tech: the space has almost deliberately avoided the clichés of the space age. However the astronaut walkway with its mirrored ceiling, is entirely made of interactive LED screens which will work as an animated lighting introduction for the astronauts and pilots as they walk down towards the spacecraft. During the flight itself the screens will work as information displays for the attending family, friends, staff and journalists.
Virgin Galactic team:
Jeremy Brown
Martijn Brouwer
Adam Wells
Colin Bennett
Suppliers:
www.9wood.com
www.texaa.co.uk
www.streetcommunication.com
www.newmat.com
www.patriarcagroup.it
www.giform.it
www.enscape3d.com
On site architects:
http://www.rmkmarch.com
Consultant:
Daniel Gava










